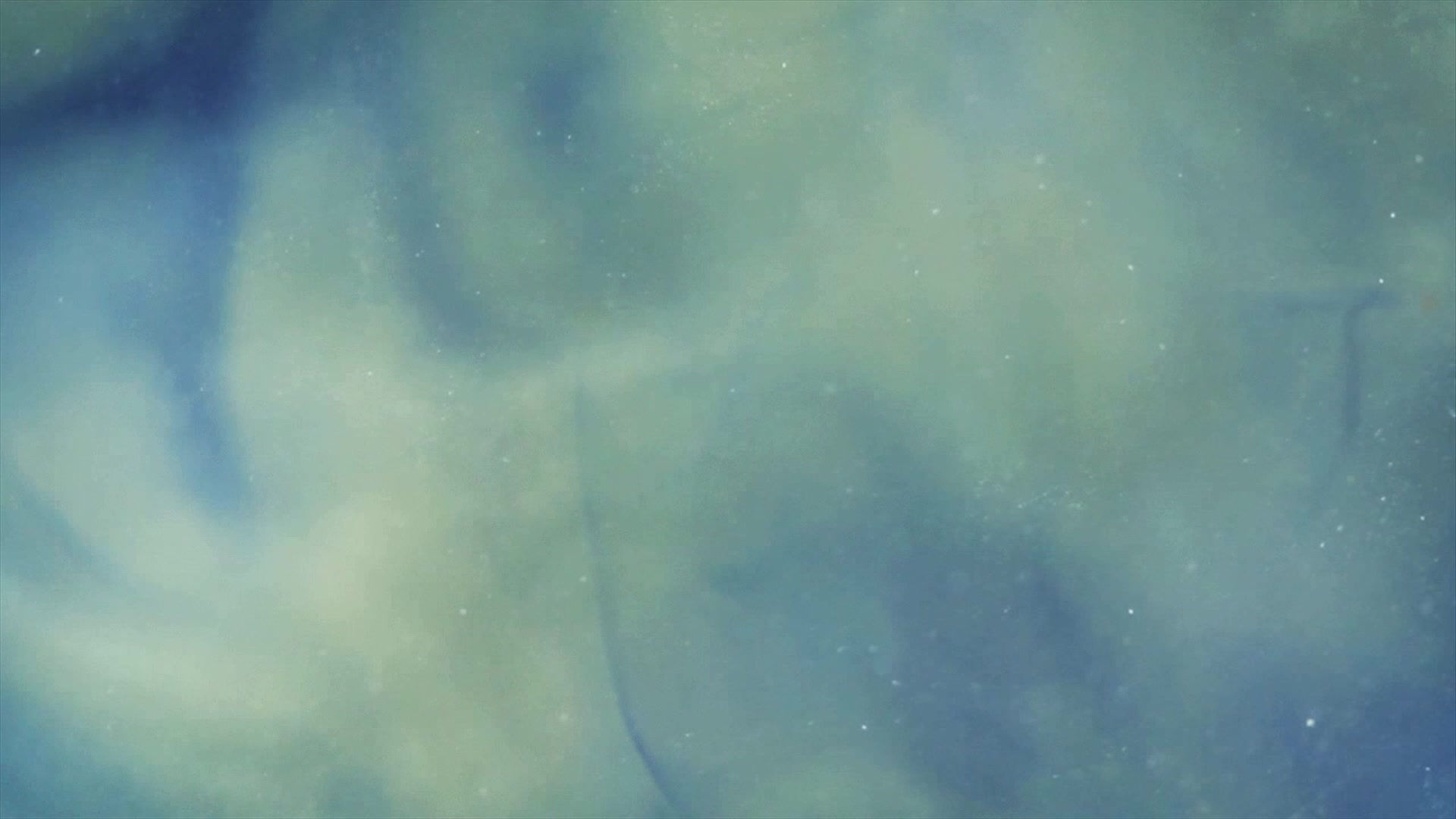K.JIB House : Warchitect
- adoreassist
- Dec 9, 2017
- 1 min read
Project : K.JIB House
Type : Residential (Vacation house)
Location : Rabbiz hill resort, Chanthaburi, Thailand
Area : 200 Sq.m Architect : Warchitect
The main function of this house is party area which can take a panorama view of hills. In order to enhance the visitor's appreciation ,the first is lifted up from the ground for 1.80 m.floor and finished with extra high and clear glass.
บ้านตากอากาศหลังนี้ถูกออกแบบให้สามารถเห็นวิวภูเขาได้จากทุกมุมของบ้าน โดยมีฟังค์ชั่นเหมาะสมกับการพักผ่อน สังสรรค์ ที่ชั้น1นั้นเป็นลานปาร์ตี้ขนาดใหญ่ ซึ่งลานนี้จะเชื่อมต่อกับห้องนั่งเล่นหลักที่มีลักษณะเป็น open plan ฝ้าโปร่งสูง ประกอบกับการยกพื้นสูงถึง1.80 ม.และใช้ผนังกระจกทั้งหมดทำให้มองเห็นวิวธรรมชาติได้เต็มที่




































Comments